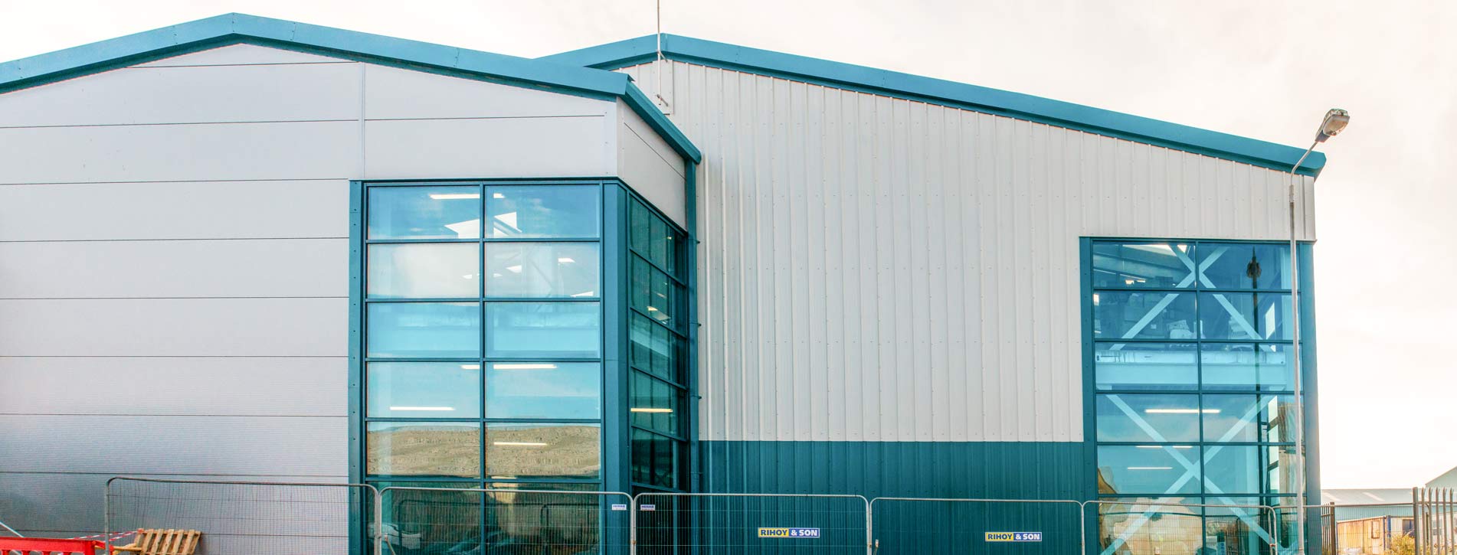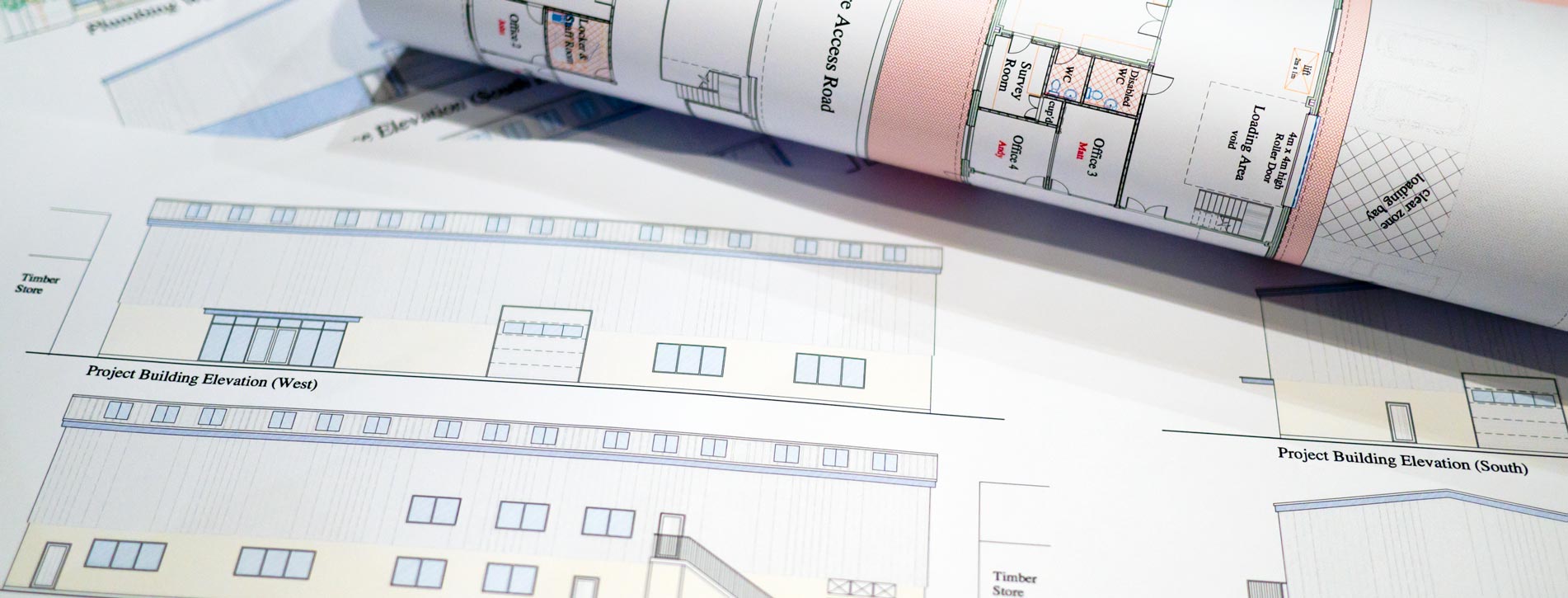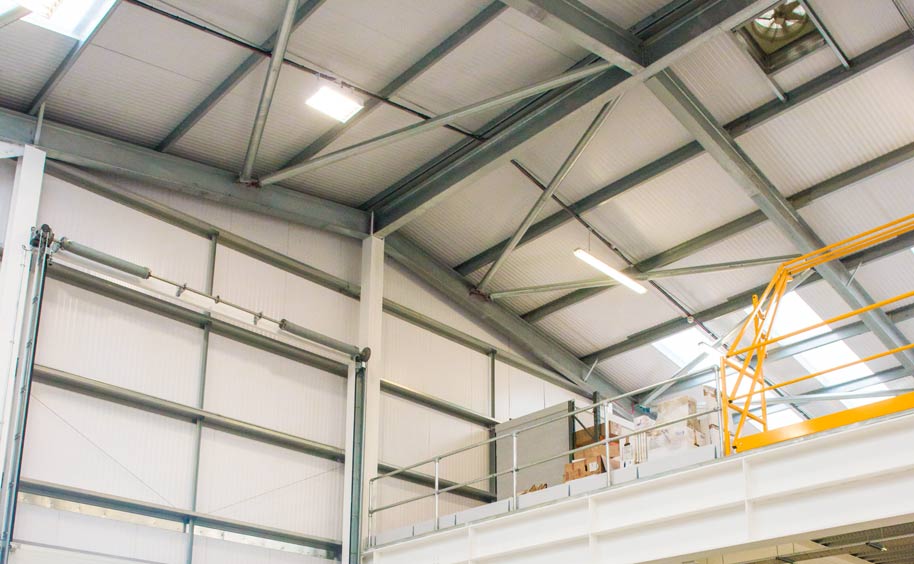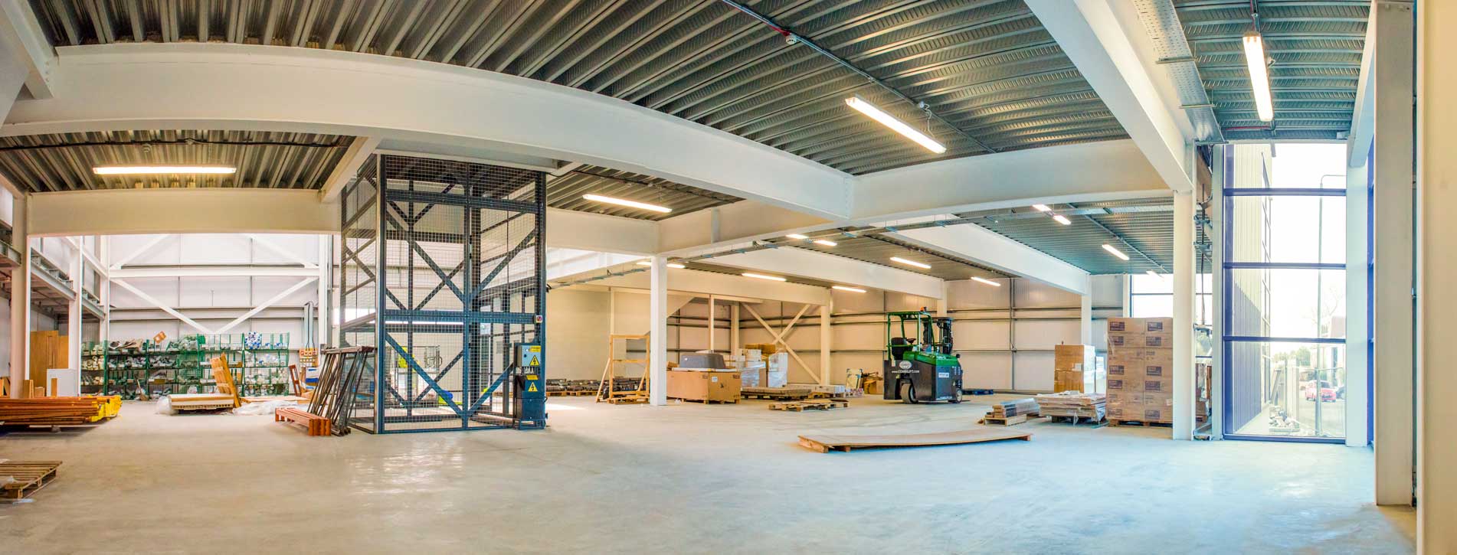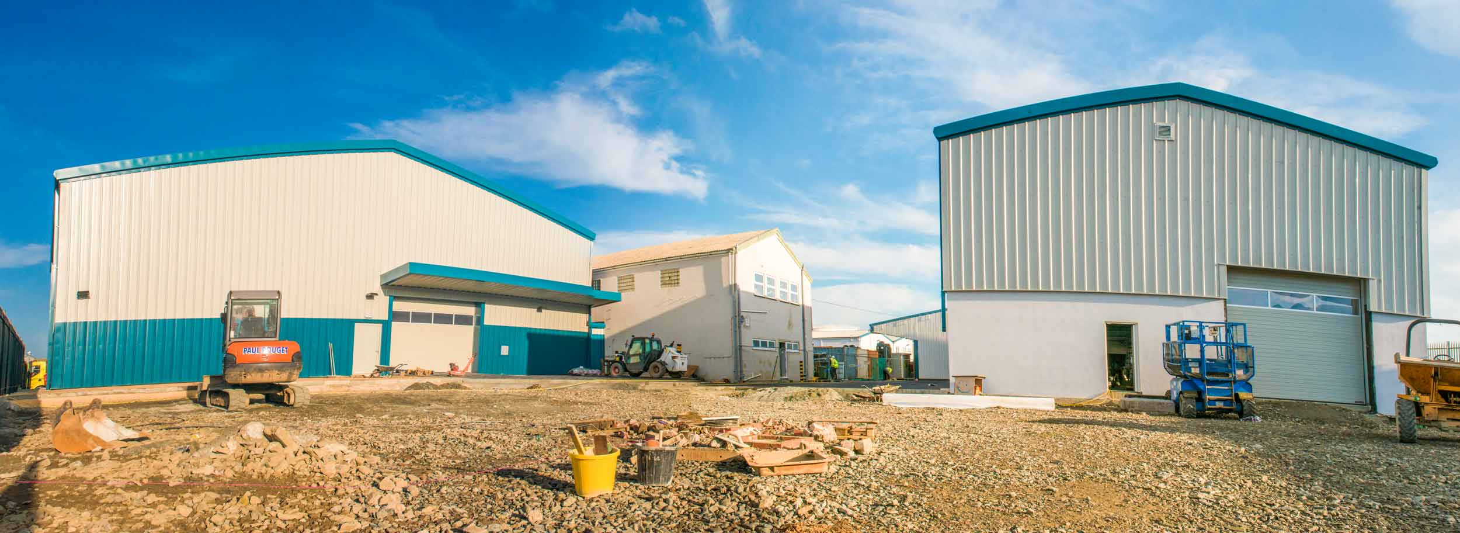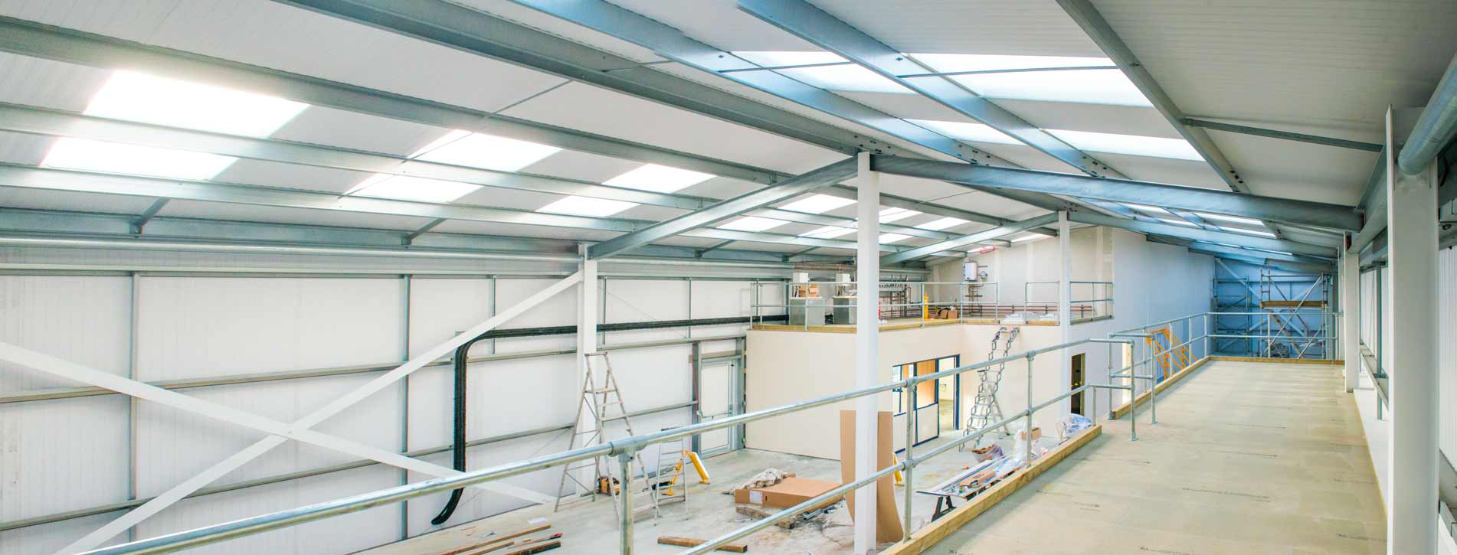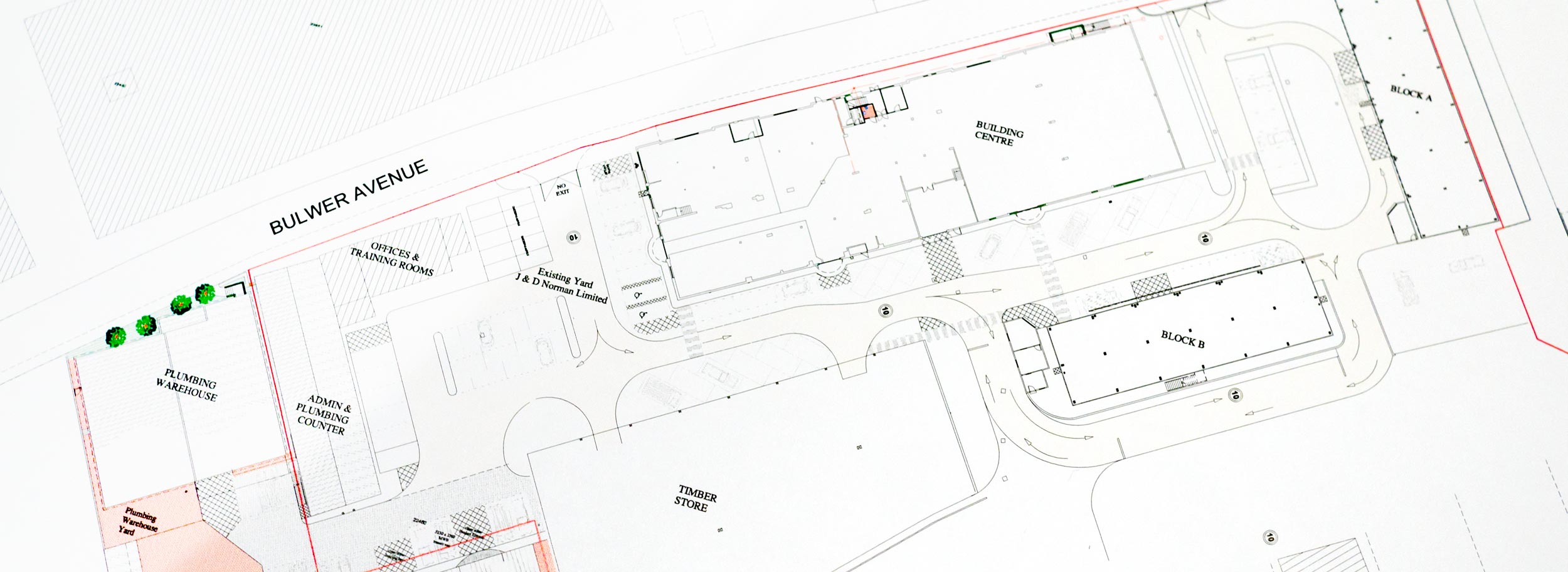Norman Piette
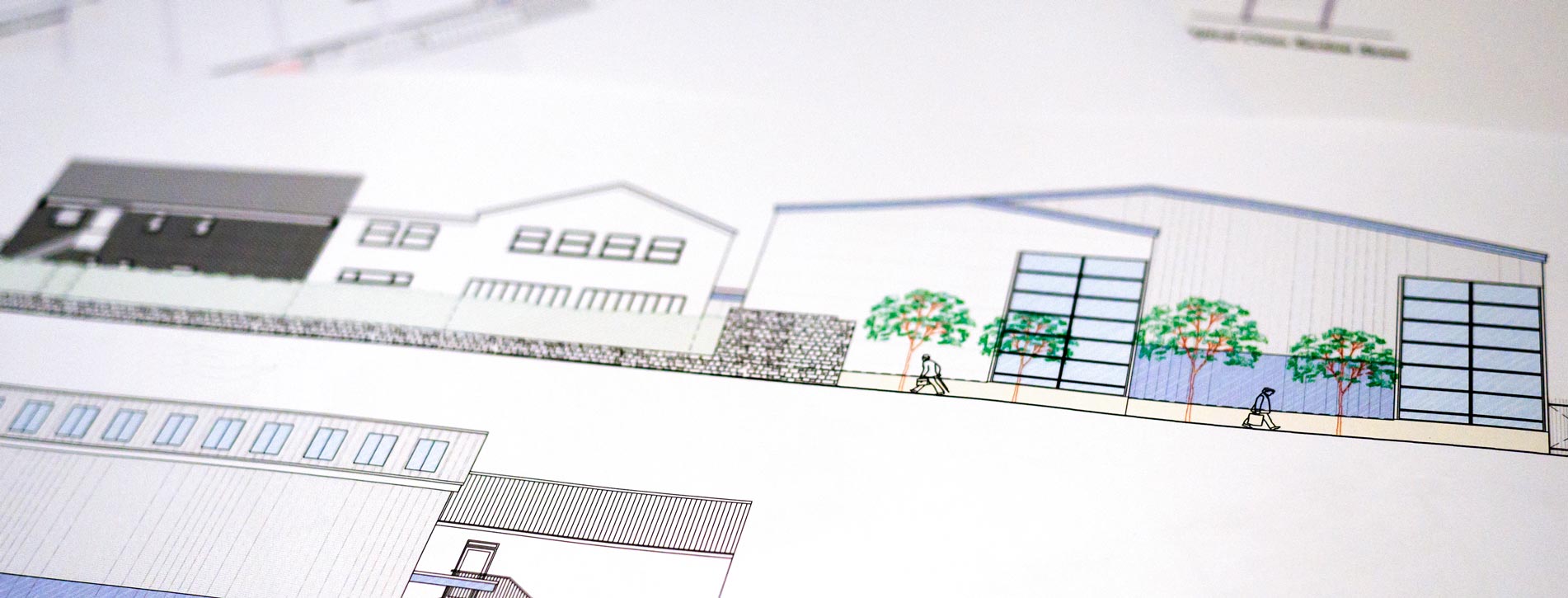

Rihoy & Son is erecting two new buildings for J&D Norman to accommodate the expansion and relocation of two of their trading operations.
The new Norman Piette Plumbing and Heating Centre warehouse is being constructed adjacent to Bulwer Avenue. The second building is a purpose-built unit to cater for the relocation of their Project Hire business which is being constructed to the east of the plumbing warehouse. Both of the new buildings will be accessed through the existing Norman Piette complex, via the current Bulwer Avenue entrance, laid out with brick paving and incorporating improved customer parking facilities.
The Plumbing and Heating Centre is being totally refurbished. Large corner glazing will be included to the Bulwer Avenue elevation and this elevation will also receive soft landscaping and feature tree planting to enhance not only this development but also the area in general.
The Project Hire building is a bespoke structure designed to meet the specific needs of the client. The new ground floor requires a robust construction, hence the introduction of rendered blockwork, whereas the first floor, which will be predominantly storage, reverts to an insulated profile composite cladding with a new large automated, glazed, sliding customer entrance on the ground floor.
Each of the new buildings will incorporate large vertical roller shutter doors positioned to suit the internal layouts and the external ‘shop front’ elements. The doors will provide vehicle access into each building and for Project Hire will also open onto a new dedicated external storage yard. The 16-month project is due for completion in 2015.
Architect: Michael D. Nicolle & Partners
