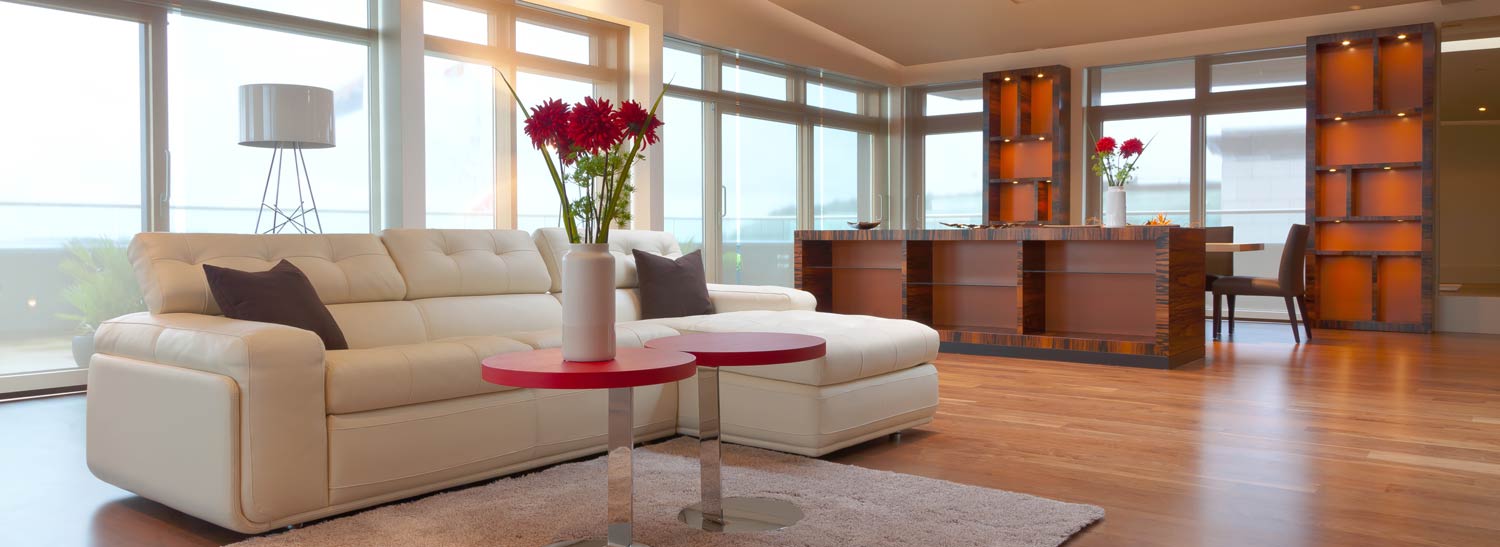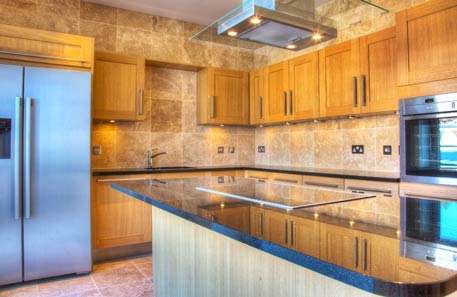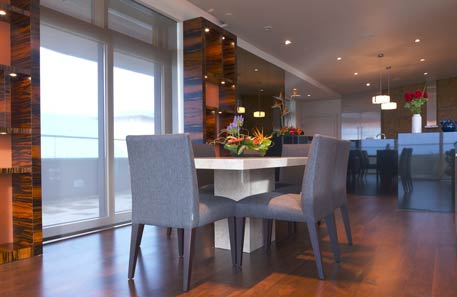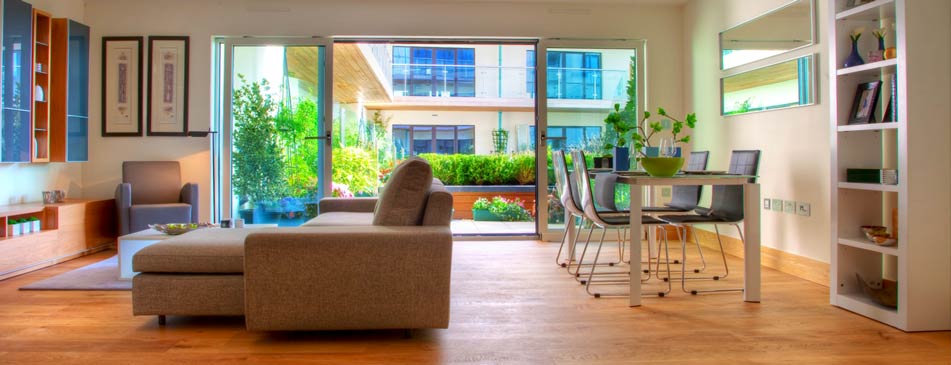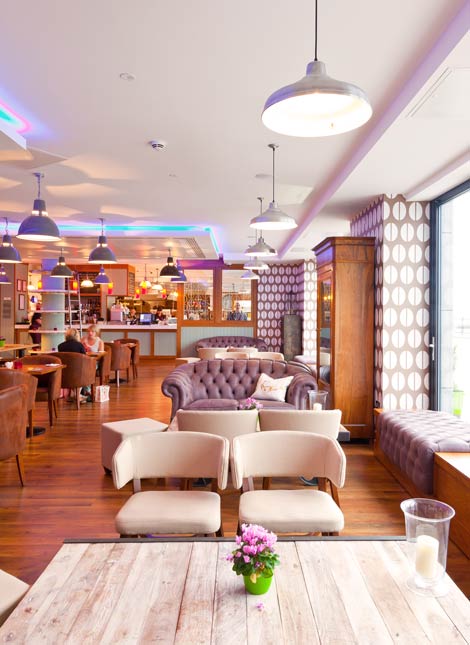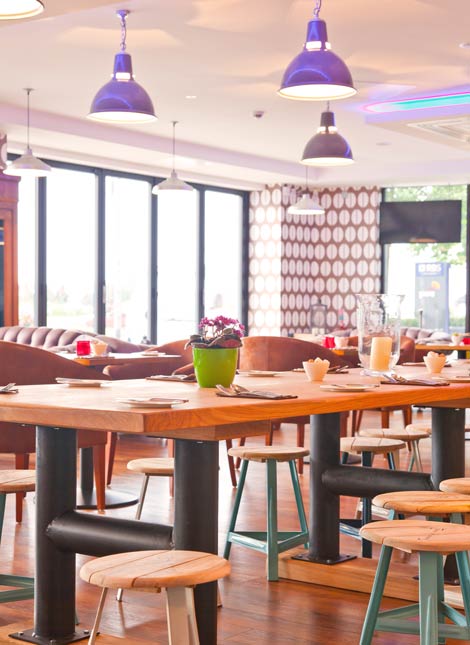Royal Development
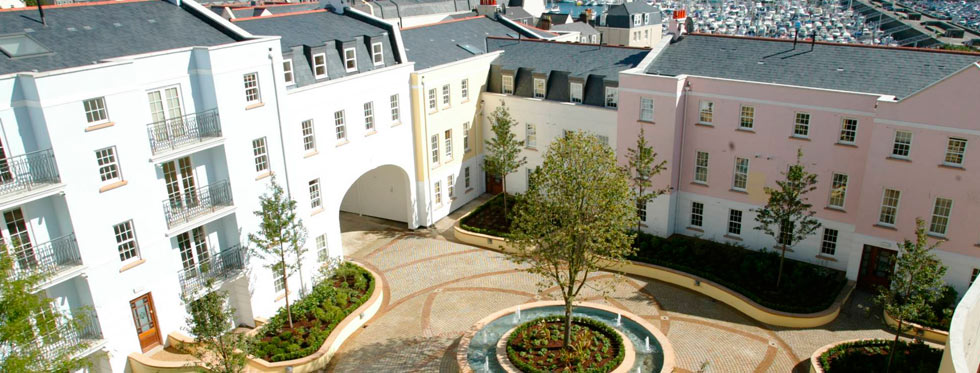

Rihoy & Son was involved in a two-stage, landmark Guernsey development.
The first phase a £10m. design-and-build contract for 68 one and two bedroom apartments and underground car parking.
The development, on the site of the former Royal Hotel, was completed using traditional construction methods, albeit to an exceptionally high standard. The apartments were set around a communal courtyard, which included a water feature with a 25ft lime tree as its centrepiece.
Royal Terrace, the second phase of the development, saw Rihoy & Son complete the fit-out of 23 local market and two open market apartments and external hard landscaping and underground parking facilities.
Architects: Lovell Ozanne & Partners Ltd
